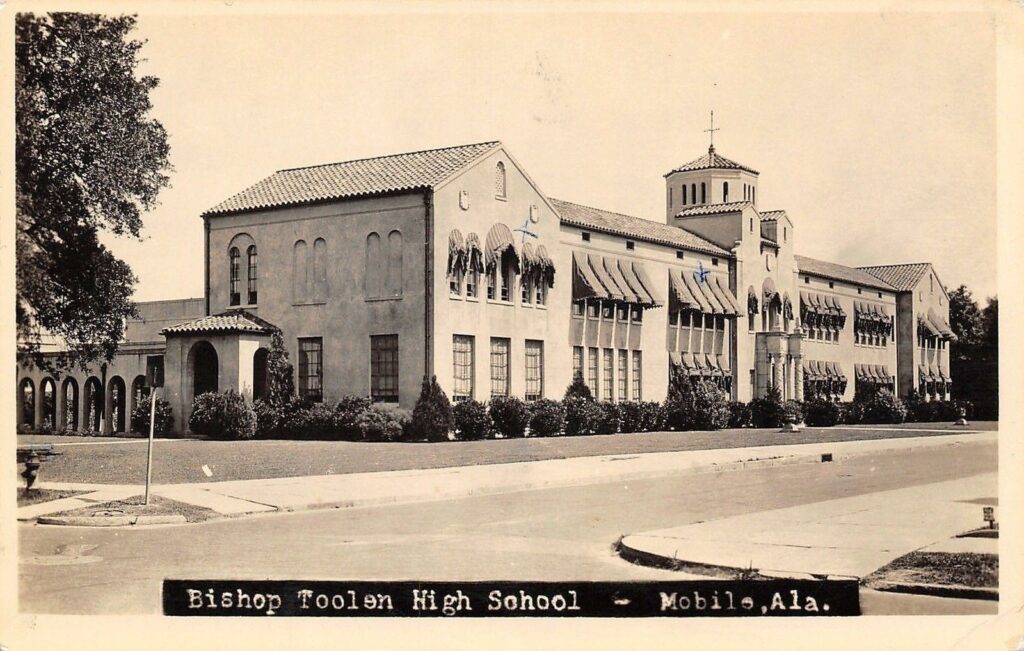Architect/Builder: | Sundberg Construction Co. |
Contractor: |
|
Original Owner / Dates of Occupancy: | Bishop Toolen / 1928-present |
Subsequent Owners / Dates of Occupancy: | Archbishop Lipscomb Archbishop Rodi
|
Physical Condition: (excellent, good, fair, poor, ruinous) | excellent |
Remaining Historic Materials: (high, medium, low) |
|
Historic Use of Property: | High School |
Current Use of Property: | High School |
Number of Stories: | Two |
Exterior Historic Construction/structural Material(s): (brick, concrete, log, metal, stone, stucco, woodframe, other.) | Concrete block stucco |
Current Exterior Covering: (asbestos, brick, concrete, log, metal, stone, stucco, vinyl, wood siding, other.) | Concrete block stucco |
Roof Configuration: (gable, flat, hip, mansard, pyramidal, shed.) | Wood truss, wood deck Tile, clay |
Roof Finish Materials: (asphalt, built-up, composite, metal, slate, tar, tile, wood, other, or unknown). | Carpet and underlay Tile, ceramic |
Foundation Material: (brick, concrete block, poured concrete, stone, wood, other or unknown). | Continuous wall |
Window Type: (awning, casement, double hung, fixed, hopper, and jalousie) |
|
Window materials: (metal, synthetic, and wood) | wood |
Interior Materials: Wall finishes (e.g. plaster, plank, beadboard), ceiling finishes (e.g. plaster plank, beadboard), floors (plank, tongue and groove, linoleum), etc. | Acoustical ceiling, suspende Plaster and furring wood |
Interior Details: (stairs, fireplaces, mantels, doors, molding, built-in furniture, etc.) | stairs |
Number and Type of all Outbuildings: (barn, garage, gazebo/summerhouse, shed, storm shelter.) |
|
Bishop Toolen School For Girls
